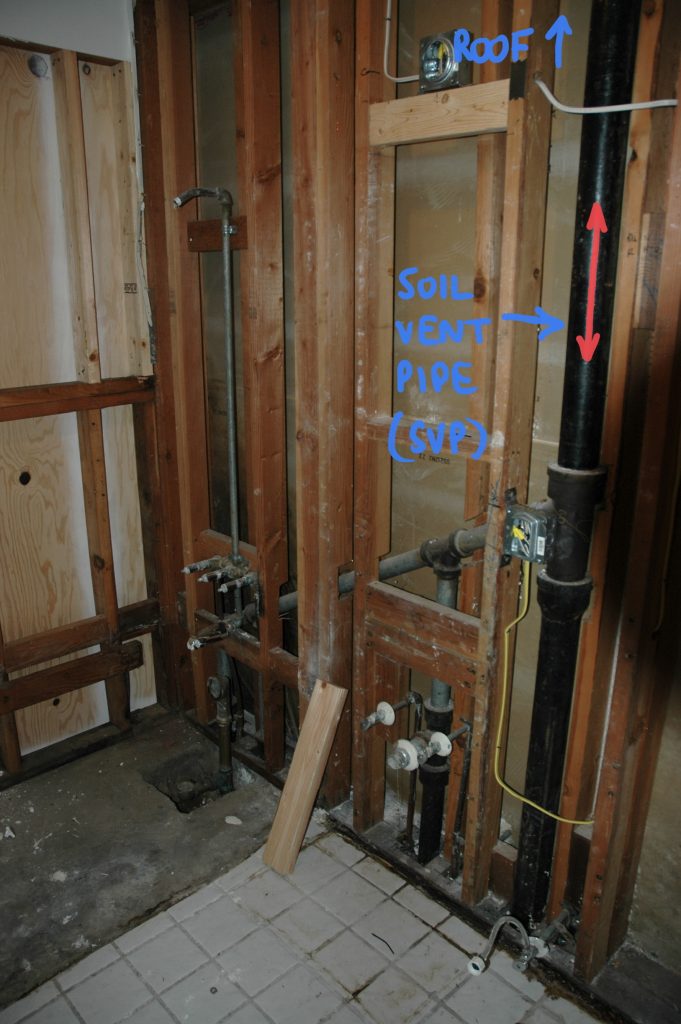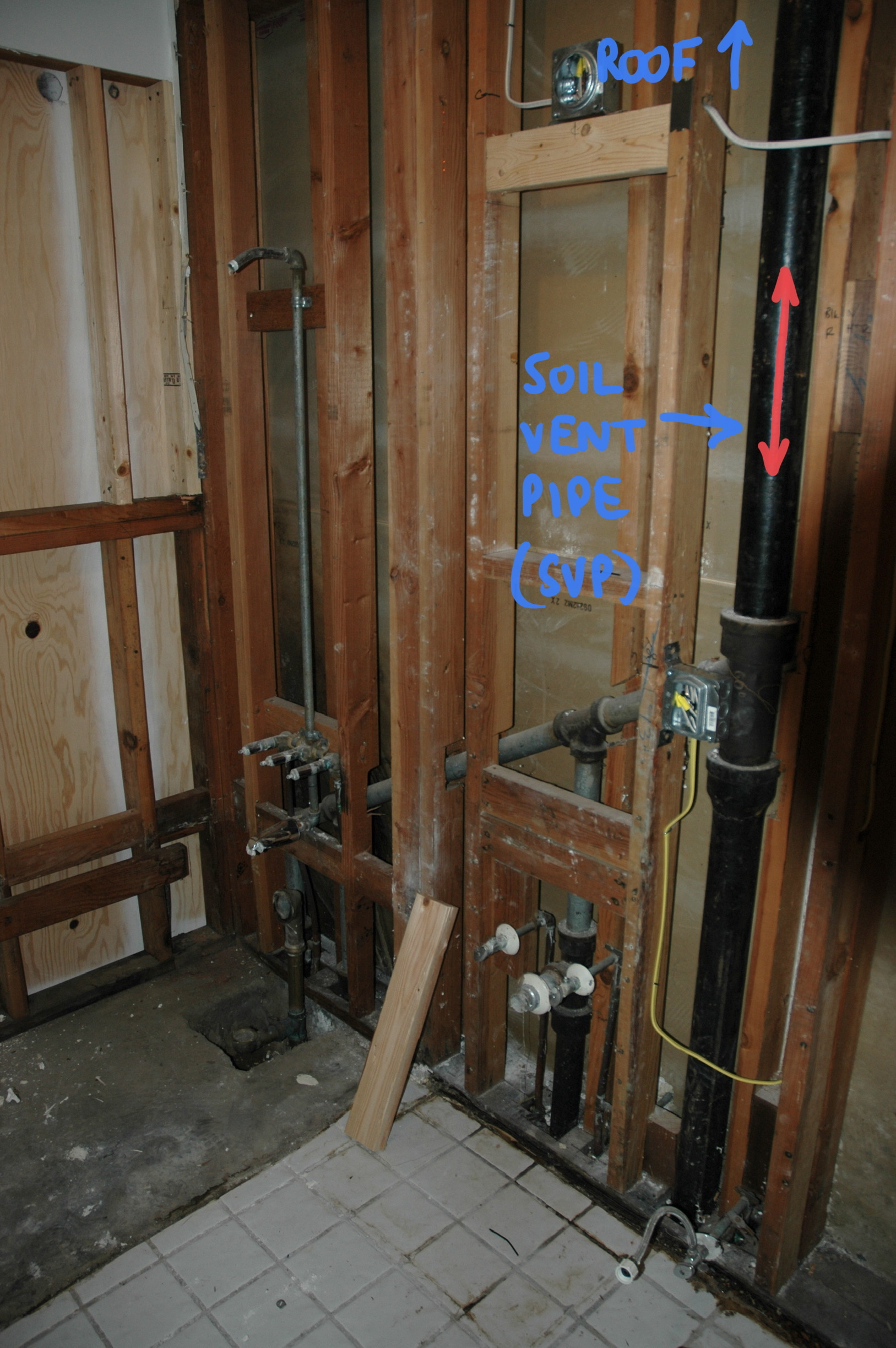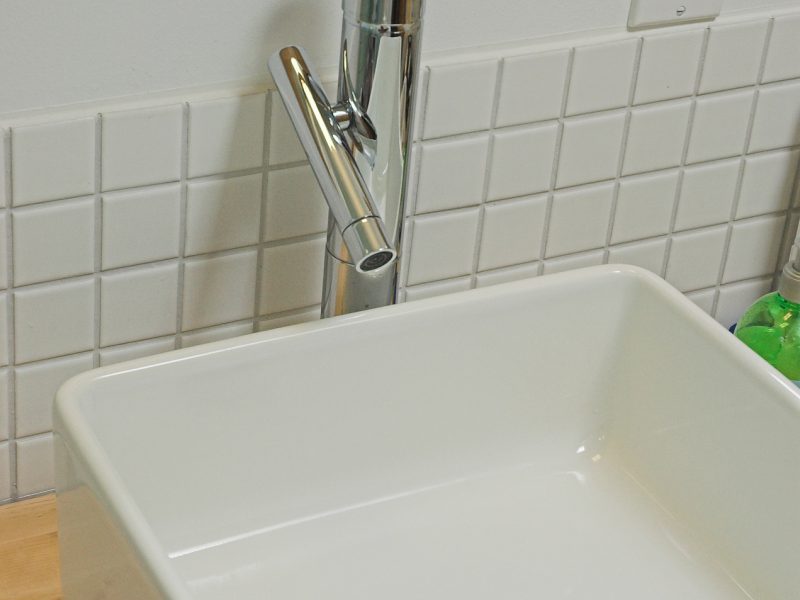I hate to put some limits to your creativity, but bathroom remodeling is subjects to some hard constraints.
At the beginning we had all these brilliant ideas for our bathrooms. We sketched multiple plans, moving fixtures around. For instance we really wanted to switch the shower and the bath tub – it seemed that having the tub in the master bathroom and the shower in the guest bathroom would make more sense (how likely are your guests to have a bath when visiting you?). Sure, it sounded good on paper…
Wake up! Bathroom fixtures are no regular furniture. They need water, just like plants – actually this is not such a big deal: re-routing copper pipes is within reach of a handy homeowner. But more importantly: they need to evacuate waste and used water. Through drains. Drains are these heavy, large pipes, going from the roof (each drain is ventilated) to the floor where they exit the house through the concrete slab – see picture.
Think about what would be involved in moving one of these drains: jack-hammering the concrete slab (and if you own a working radiant-heat system you should be very circonspect about the idea of hammering your slab!), but also potentially having to open the roof in a different location (and if you have a single-ply roofing system, opening a hole in the roof requires professional intervention to maintain your warranty). Oh, and last but not least: you would need to reroute these heavy pipes – I have no experience in this domain, wouldn’t even know where and how to start, but this sure wouldn’t be as easy as a copper soldering…
Bottom line: unless you have an unlimited budget you should really consider a bathroom remodeling that keeps the fixtures (sink, tub or shower and toilets) in their original location. Unleash your creativity in other areas: tiles, cabinets, windows or skylight etc. There is plenty that can be done to give a radically different look to your bathroom.
As far as we’re concerned, the tub and the shower will not leave the locations they had adopted back in 1964, when the house was built!


